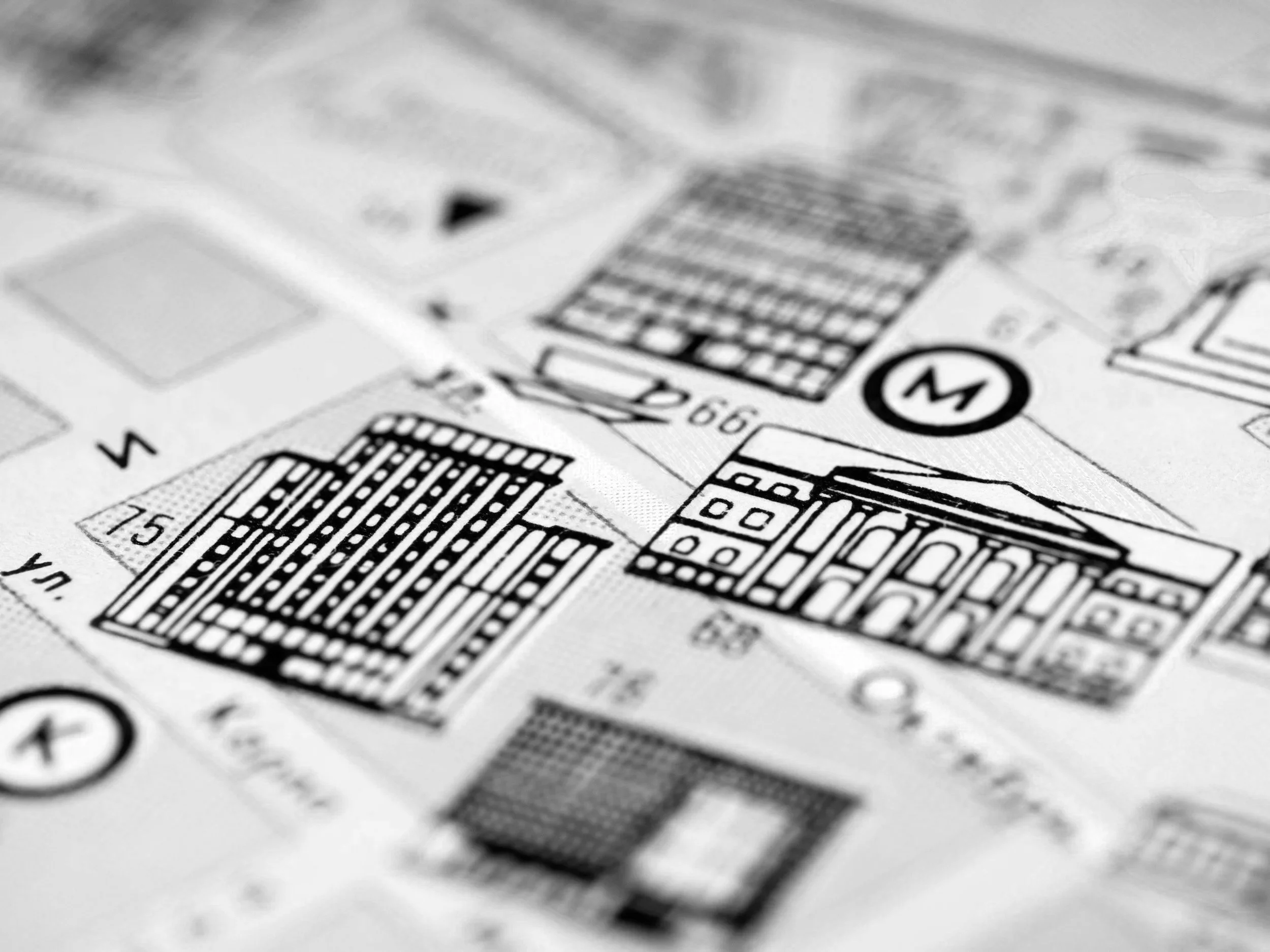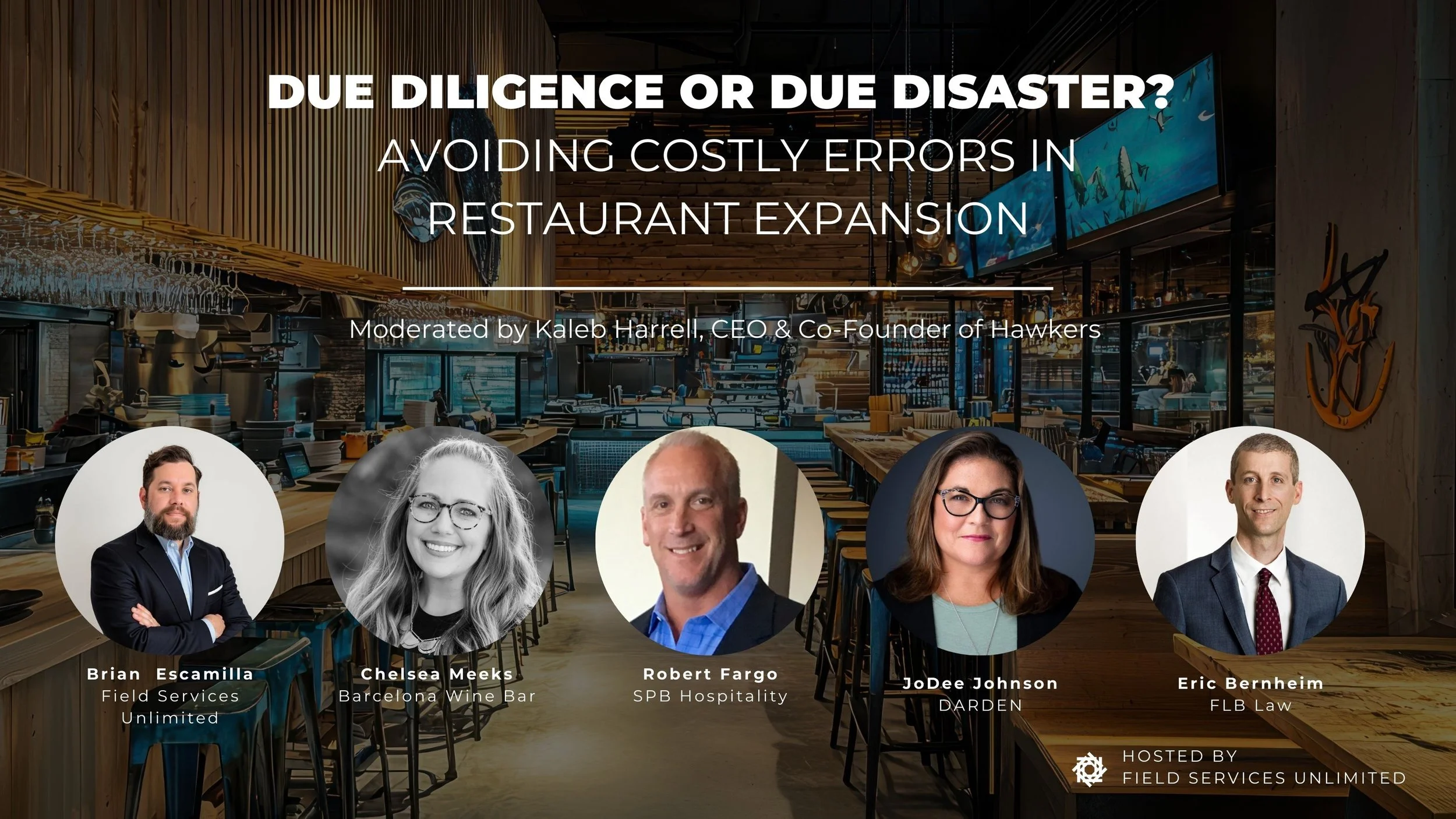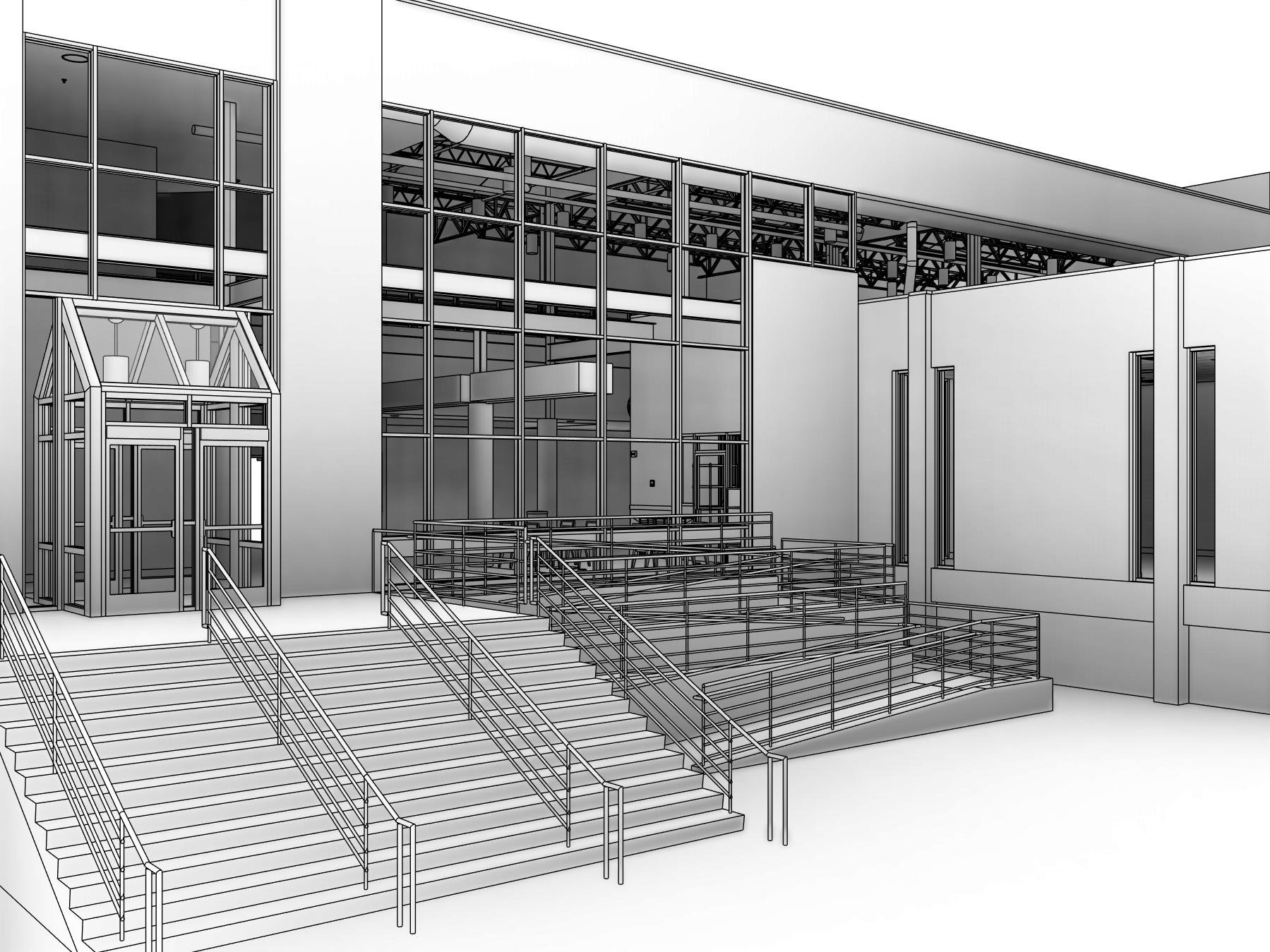HIGHLY ACCURATE NATIONWIDE SITE SURVEYS
Start your next commercial project with confidence

Our Leading-Edge Solutions
We customize every deliverable to precisely match your requirements and bring our survey experts to you.
PRECISION TECHNOLOGY

CITIES SURVEYED
STATES SURVEYED
END-MARKETS SERVICED
DEPTS SERVICED
The experience your project deserves
FSU works with Multi-Site Operators (MSO), Franchise, Commercial Landlords, Project Management Firms (PM), General Contractors, Architects / MEPs, and Millwork Companies of every size across North America.
WHO WE ARE
Our commitment to integrity and compassion isn’t just a philosophy; it’s the driving force that fuels our business.
Our mission is to deliver exceptional field evaluations with integrity, accountability, and a strong focus on customer satisfaction.
Our story is one of evolution and growth, from our humble beginnings to our present position as a respected force in the industry.


Bringing our Survey Experts to You. Whenever, Wherever.
Let’s chat about your needs.










